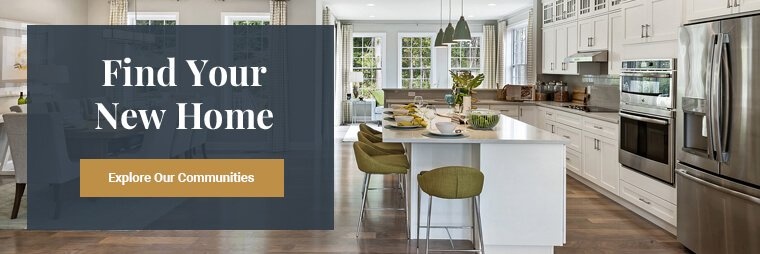Open concept floor plans have been popular for years! When you're building a home, it's important to decide which type of floor plan best suits your needs. Knowing the advantages and disadvantages of each, as well as what to expect when you build your house, can help you narrow your choices and make the final decision.
What is a Traditional Floor Plan?
Traditional floor plans have walls that separate common areas like the kitchen, living room, and dining room. Sometimes doors are present to ensure complete privacy between spaces, other times, the rooms are separated by walls with doorways that have no doors.
Older homes often have sliding doors built into the wall to separate common areas like the dining room and kitchen, while newer homes often have doorways without doors. Either way, the rooms are separate and distinct.
Why a Traditional Floor Plan?
Traditional floor plans aren't in style the way they once were, but they do have benefits that should be taken into consideration when you're trying to decide if this type of floor plan is right for you.
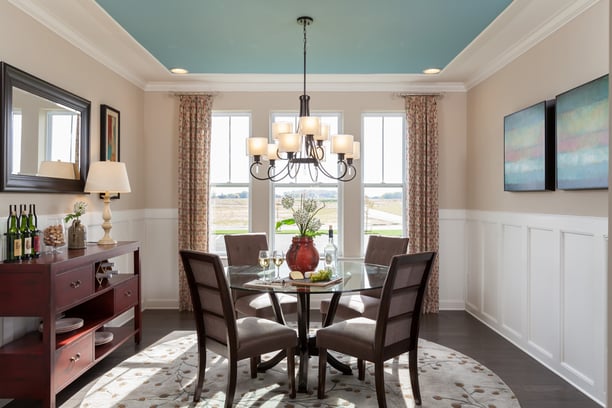
Privacy
Enclosed rooms make it easier to find privacy in your house when you're working on specific tasks. Maybe one of your children wants to do their homework at the dining room table, while your other children are watching television in the living room. This is all possible in a house with a traditional floor plan. In homes with an open floor plan, activities like studying are often done in private rooms like bedrooms.
Each Room Can Have Its Own Look and Feel
Do you love decorating each room of your home? When you live in a home with a traditional floor plan, each room can have its own look and can be decorated separately. A division between spaces makes establishing "flow" from one room to another particularly rewarding. Feel free to paint each room in a different color, and choose a different color scheme for each section of your home.
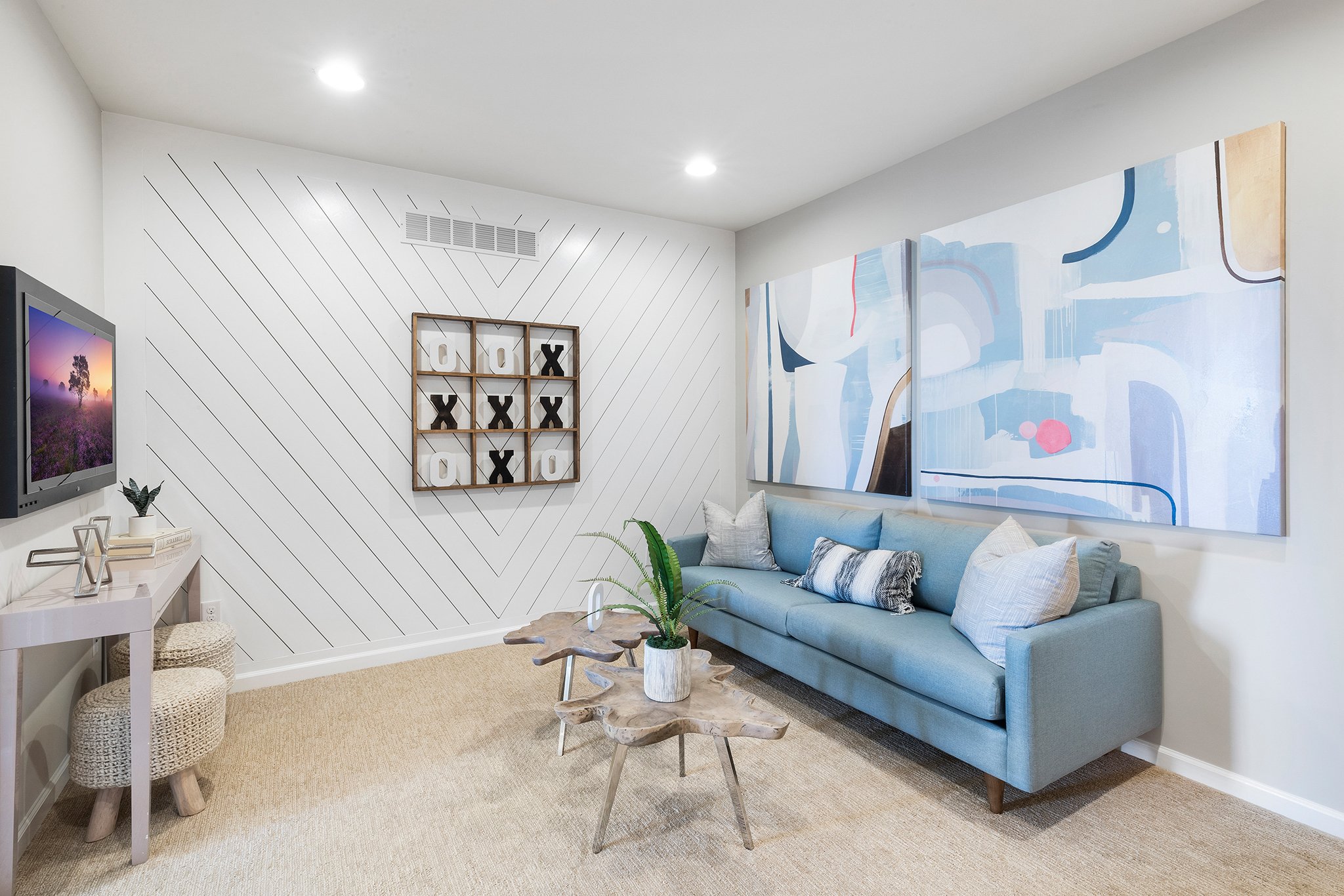
Spaces are Quieter
Traditional floor plans help homeowners create quiet spaces in common areas. If you're someone who needs peace and quiet to feel calm and centered, a traditional floor plan may be to your liking.
More Efficient
It's easier to heat and cool smaller rooms in homes with a traditional floor plan. However, if you're building a home with an open floor plan, you can work with your builder to ensure that your home is efficient.
What is an Open-Concept Floor Plan?
Open concept floor plans have few walls between common areas like the living room, kitchen, and dining room. Instead, these homes have big, open spaces, often with cathedral ceilings to create a sense of openness and space.
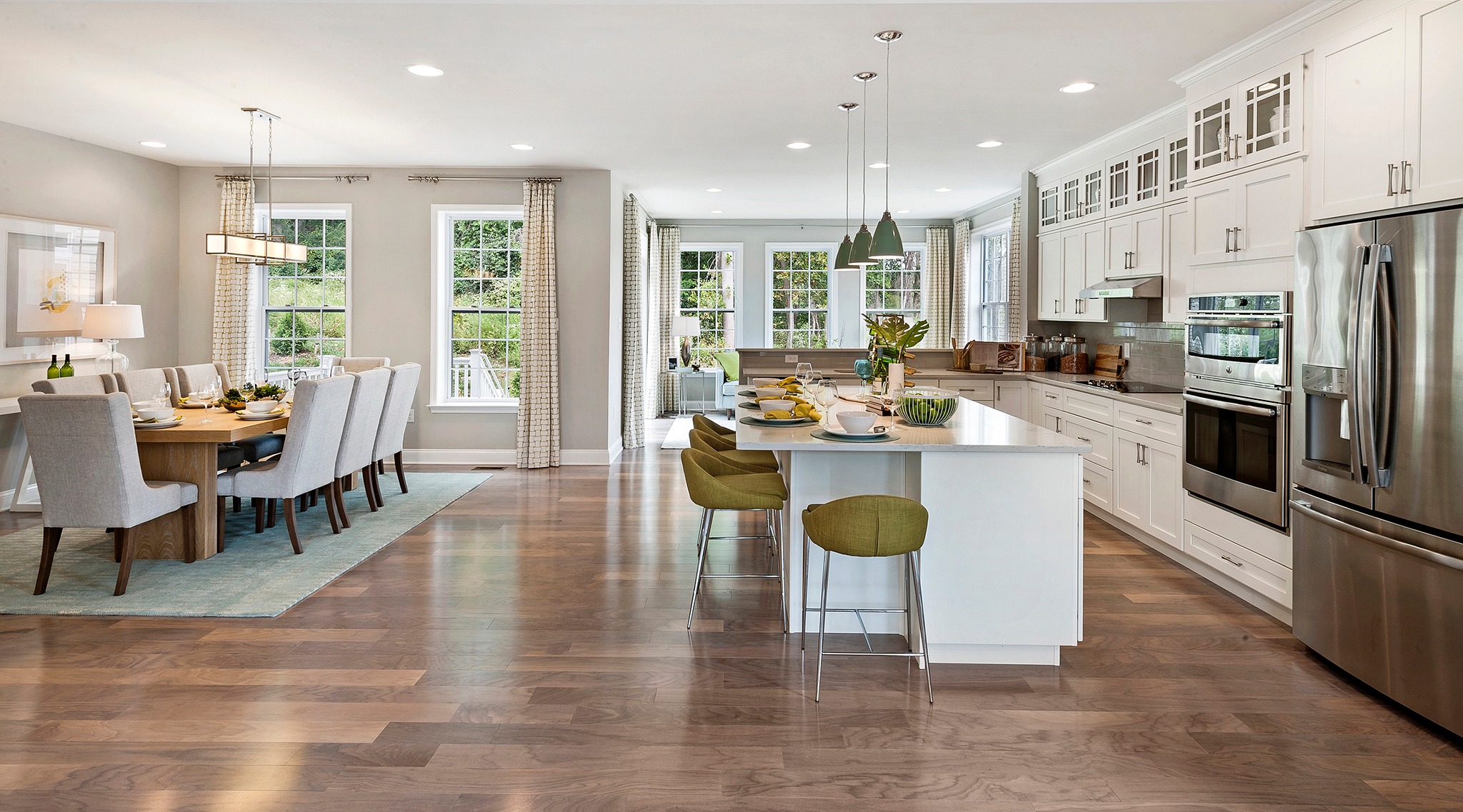
Why an Open Concept Floor Plan?
Open concepts have become very popular in recent years, and it's not difficult to see why. Below are some of the many benefits of living in a home with an open concept floor plan.
You Can Create "Zones"
In an open concept floor plan, you can arrange furniture to create zones for activities like watching television, eating, doing homework, working from home, and playing. These zones are tailored to your lifestyle and your needs - and can be changed or rearranged as needed.
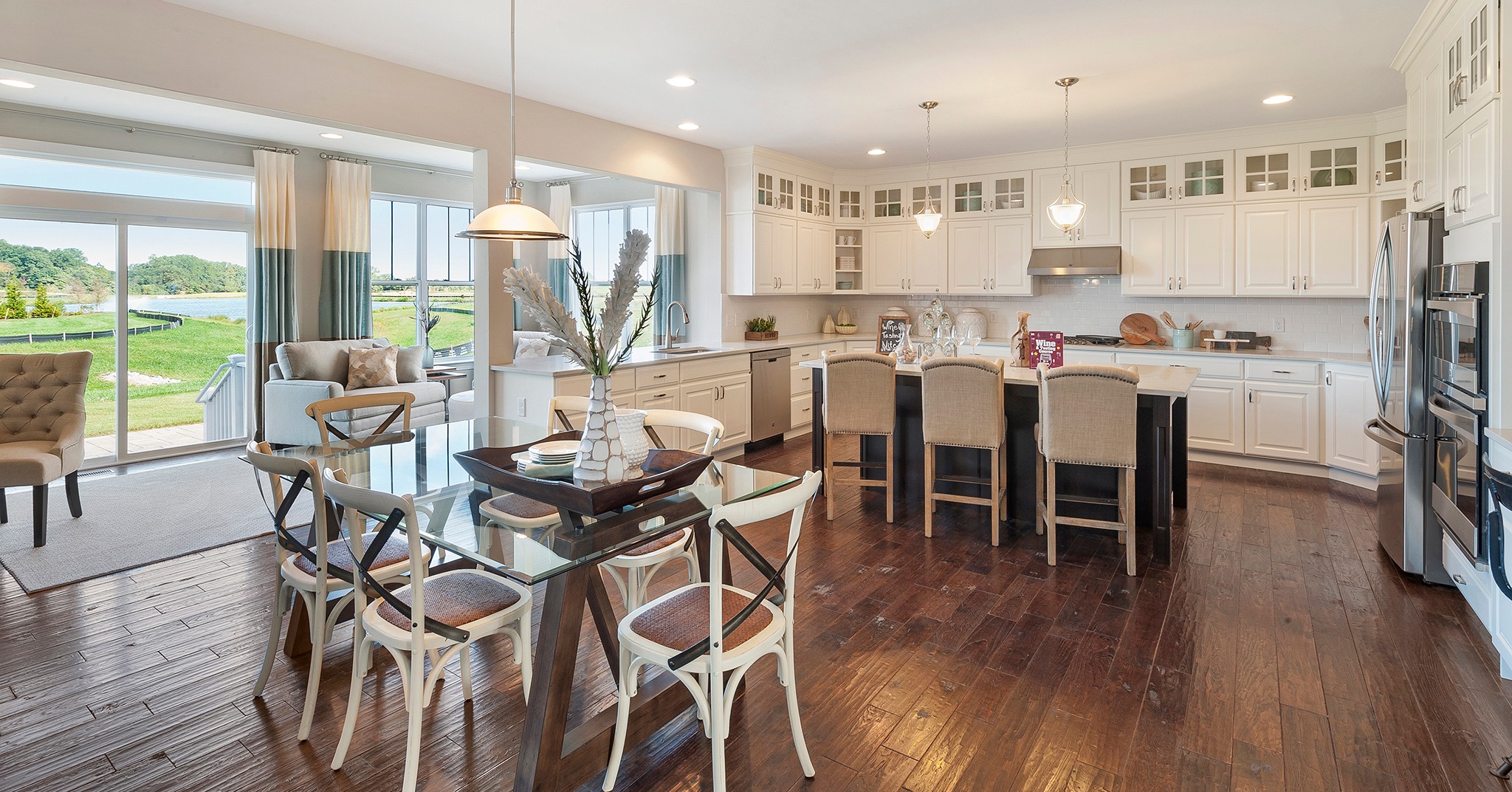
Your Home Will Feel and Look Larger
Open concept floor plans add a natural sense of spaciousness to the home. Large, open spaces make houses look and feel big - and that can help improve mood and family relations while you're living there.
Entertaining is Easier
One of the problems with a traditional floor plan is that entertaining can be difficult because only so many people can fit into each common area. In an open floor plan, guests are allowed to mingle as they wander from one zone to another. This helps control flow, prevents situations where too many guests occupy one space and keep people comfortable as they're enjoying your party.
Spaces Are Lighter and Brighter
Open concept floor plans typically have large windows and skylights to allow natural light to filter into the home. Such windows make it easier to illuminate these large interior spaces, which also adds to the sense of spaciousness inside the house. Lighter and brighter spaces require fewer artificial lights throughout the day and have their own way of being efficient.
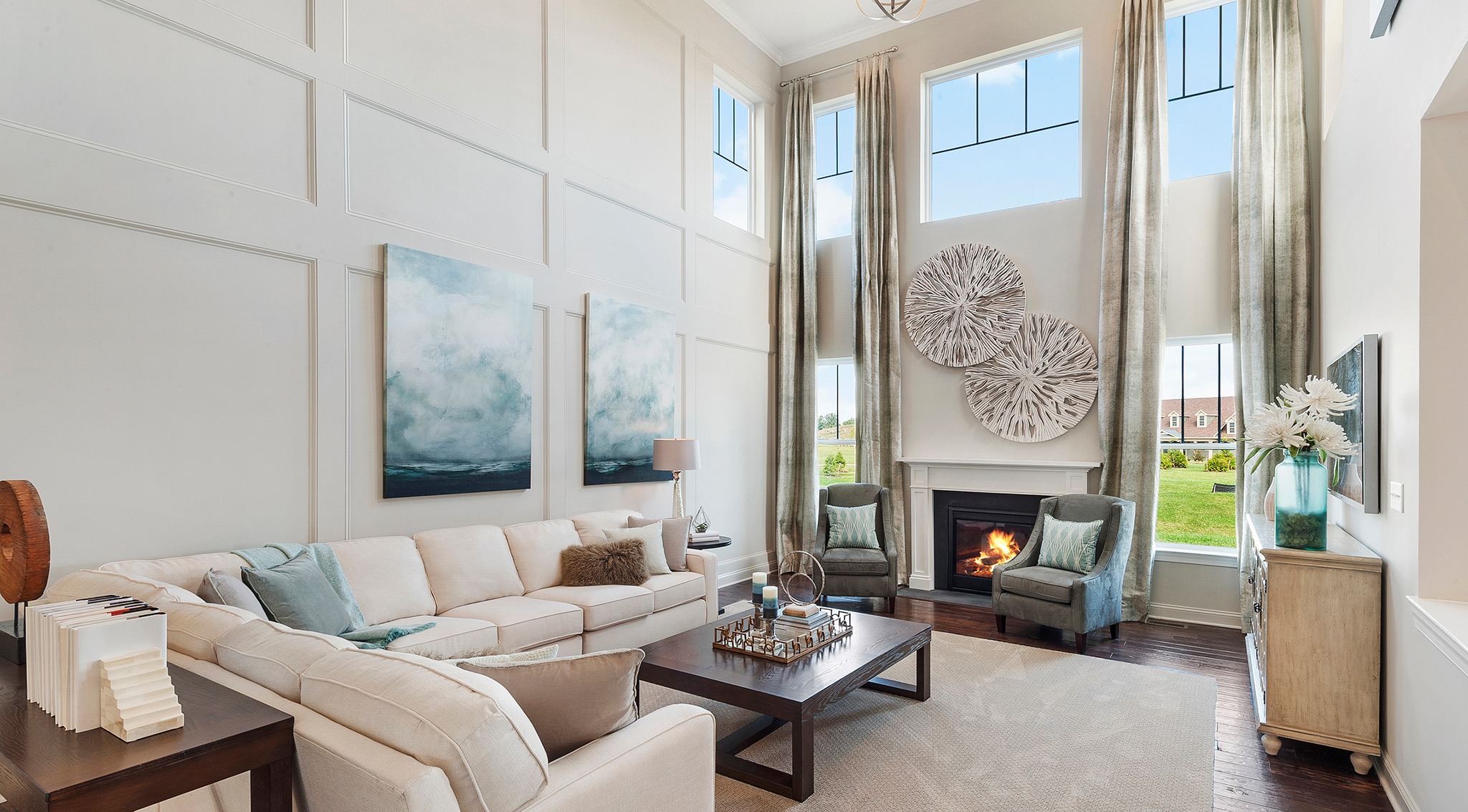
Your Family Can Spend Time Together
Open concept homes allow families to spend time together - even while they're at work on different activities. Your spouse can make a meal in the kitchen while your children can watch television, play together and you can get some work done at the dining room table.
Parents love this type of floor plan because it makes watching their children easier, and spouses love this type of floor plan because they can spend time together throughout the day.
Preferred by Home Buyers
Open concept homes raise your home's value because they're the preferred floor plan by home buyers. When the time comes to sell your home, your open concept floor plan will be an asset that helps your home sell faster and for more money. It's a good investment all around.
Which Floor Plan Do You Like Best?
Make your home whatever you want through Blenheim Homes. For over 35 years, Blenheim has been building homes of luxury, comfort, style, and grace. Call today to schedule an initial consultation.


