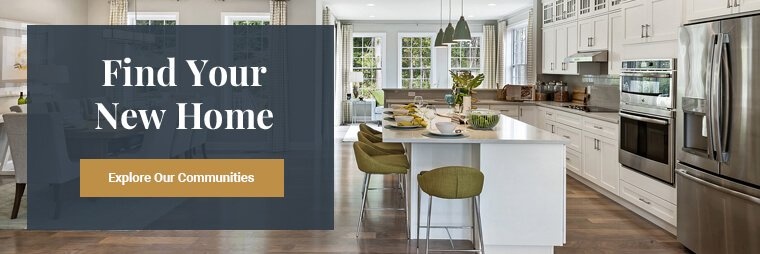In 2018, the average size for a new home was around 2,500 square feet, while the average household only contained about 2.5 people. In 2020, houses that once felt big enough started to feel too small, when adults started working from home and children started to attend remote school.
Trying to right-size your house for your needs can be a challenge. Homes that are too big can be difficult to keep clean and also a challenge to maintain, while homes that are too small can feel confining and cluttered.
Fitting the size of your house to the number of people in it is important. If you're building a new home, these tips can help you choose the right square footage for your needs.
Know Your Goals
Unless you're planning to move sometime soon, knowing your goals can help you stay in your home for years to come. As you're planning to build your future home, ask yourself questions such as:
- Will we have kids? How many?
- Will we have pets? What kind and how many?
- What kinds of hobbies are important to the people in our home?
- How many adults will live in this home?
- Are we considering a multi-generational home at any time in the future?
Taking your goals into consideration will help you plan a home that will meet your needs now and in the future.
Make It a Family Affair
When you're planning to build a home for your family, including members of your household in the discussions about how large the house should be. Hearing the viewpoints of every family member will help to create buy-in when making the decision about how large (or small) the house should be.
Know How Much Square Footage You're Talking About
Maybe you believe a home that's 1,600 square feet is big enough, but do you know what 1,600 square feet looks like? To get a sense of how much is too much and how much is not enough, view homes for sale in the size range you're considering. Visit open houses for homes that are currently for sale.
If you're buying homes in a planned community, you may be able to see homes of a similar style to the type of home you're thinking about building. This will give you an even better idea about how much space you'll be getting when the construction of your house is finished.
Consider the Size of Your Home Now
It's hard to downsize, so if you're considering building a home that is much smaller than the home you're currently living in, make a plan for reducing your furniture and personal belongings. If getting rid of stuff doesn't seem realistic, then downsizing may not be the right thing for you at this time.
Open Concept Makes Small Spaces Seem Larger
Presentation is everything. Traditional layouts, wherein every room is separated by walls and common areas are boxed in by walls and doors, can make homes feel much smaller than they really are. By comparison, open-concept layouts make homes feel larger and more spacious.
If you'd like to live in a smaller house but you don't want it to feel smaller, you can achieve those goals by building a home with an open concept layout. Work with your home builder to achieve these goals.
Know the Benefits of a Smaller Home
There are many benefits of a smaller home, and all these benefits should be taken into consideration when you're trying to decide if this is the right type of home for you.
- Easier to maintain. Smaller homes often need less maintenance.
- Easier to clean. Smaller homes just have less square footage to clean. That means less sweeping, mopping, washing, dusting, and more. Smaller homes save homeowners time and money on household chores.
- More efficient. Smaller spaces tend to be easier to heat, cool, and light. With a smaller home, you'll spend less money on utilities.
- Better for aging in place. Because smaller homes are easier to clean and easier to maintain, they're also better for aging in place. As people age, they often have less energy for maintaining a large property. The smaller the house, the longer people are able to take care of their property.
Want Less Space? Do It Right
You can make less space work if you make good use of the room you have. Storage is essential for homeowners with smaller houses. Work with your home builder to install storage space for holiday decorations, seasonal items, and more.
Whether this means that your builder will install storage space in your attic, in your garage, or in a shed in the backyard depends on your needs. Work with a builder that has experience helping homeowners create houses with smart design and storage for a modern household's needs.
Work With an Experienced Builder
When you're building a home, it's important to work with a builder that knows how to help you right-size your home for your needs. An experienced builder will be able to ask probing questions that explore the issues that are most important to you, and will also have smart ideas for designing a house that is efficient and well-sized for your needs. To get started building your forever home, contact Blenheim Homes for an initial consultation.





