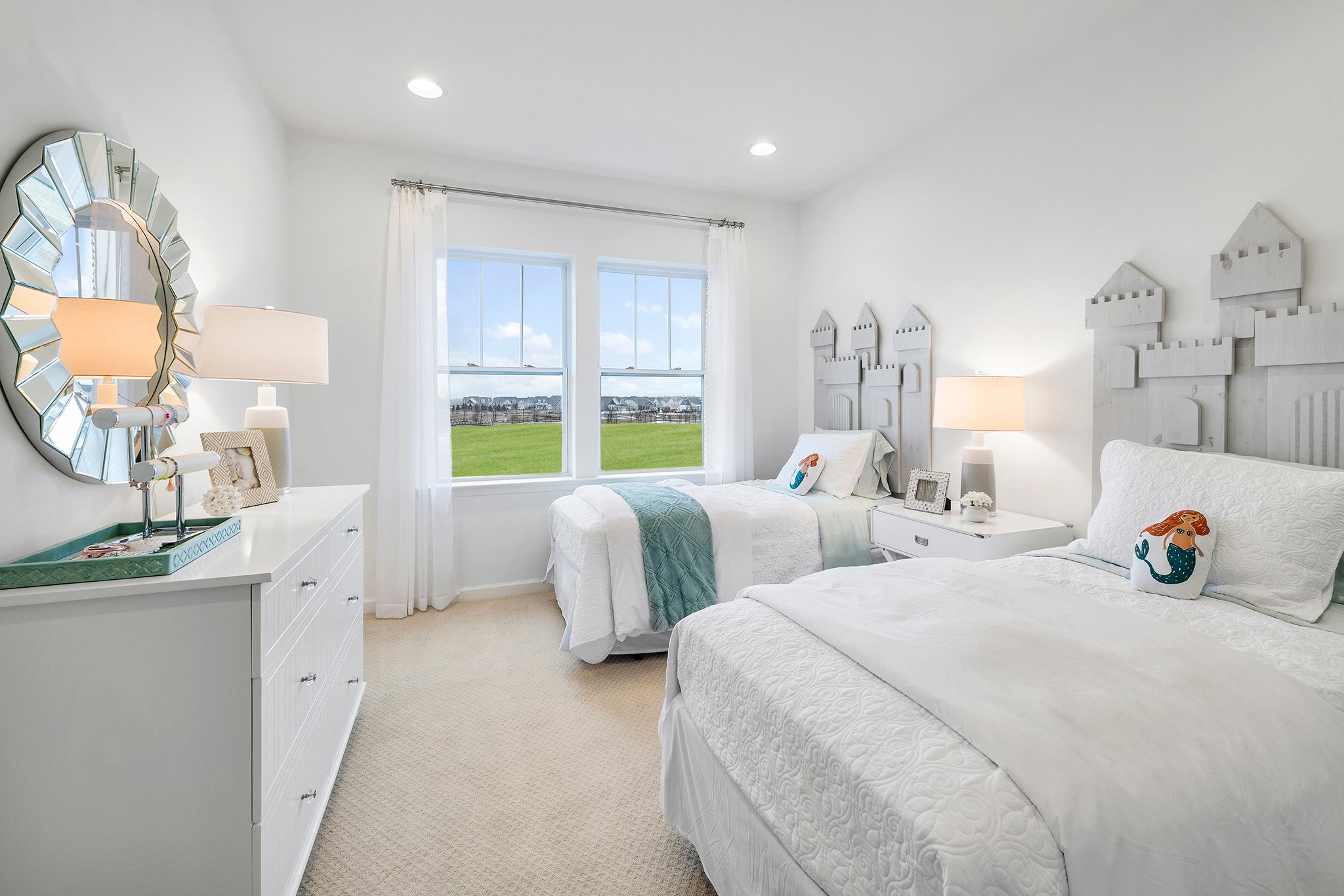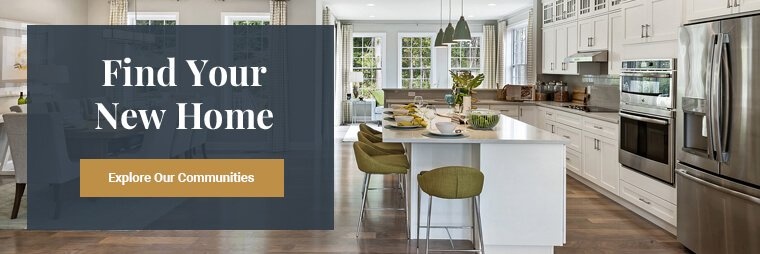One of our residents’ favorite homes, The Keaton is located within the picturesque community of The Ponds at Bayberry. With its resort-style amenities and on-lot maintenance, this designated 55+ community is a retirement dream come true. The Ponds boasts a robust community life where friends gather at the 10,000-square-foot clubhouse for a poolside happy hour or catch a game of pickleball at one of the on-premise sports courts. With so much to do, you might be tempted to spend most of your day out and about, but if you live in The Keaton, you’ll be just as glad to come home at the day’s end.
Big Picture Specs
Your first view of The Keaton is of a two-story home with picturesque gables, a large and inviting front door flanked by beautiful columns, and convenient access to a two-car garage. Inside, you’ll find an open floor plan with beautiful finishes and wide views welcoming in natural light and carefully curated green spaces. Starting at 2,285 square feet, The Keaton is a villa series town home that has the ability to stretch to 3,221 square feet of living space depending on customization options. With two stories and a basement, you have to ability to grow from 3 to 4 bedrooms and 2.5 to 3.5 bathrooms.
The First Floor
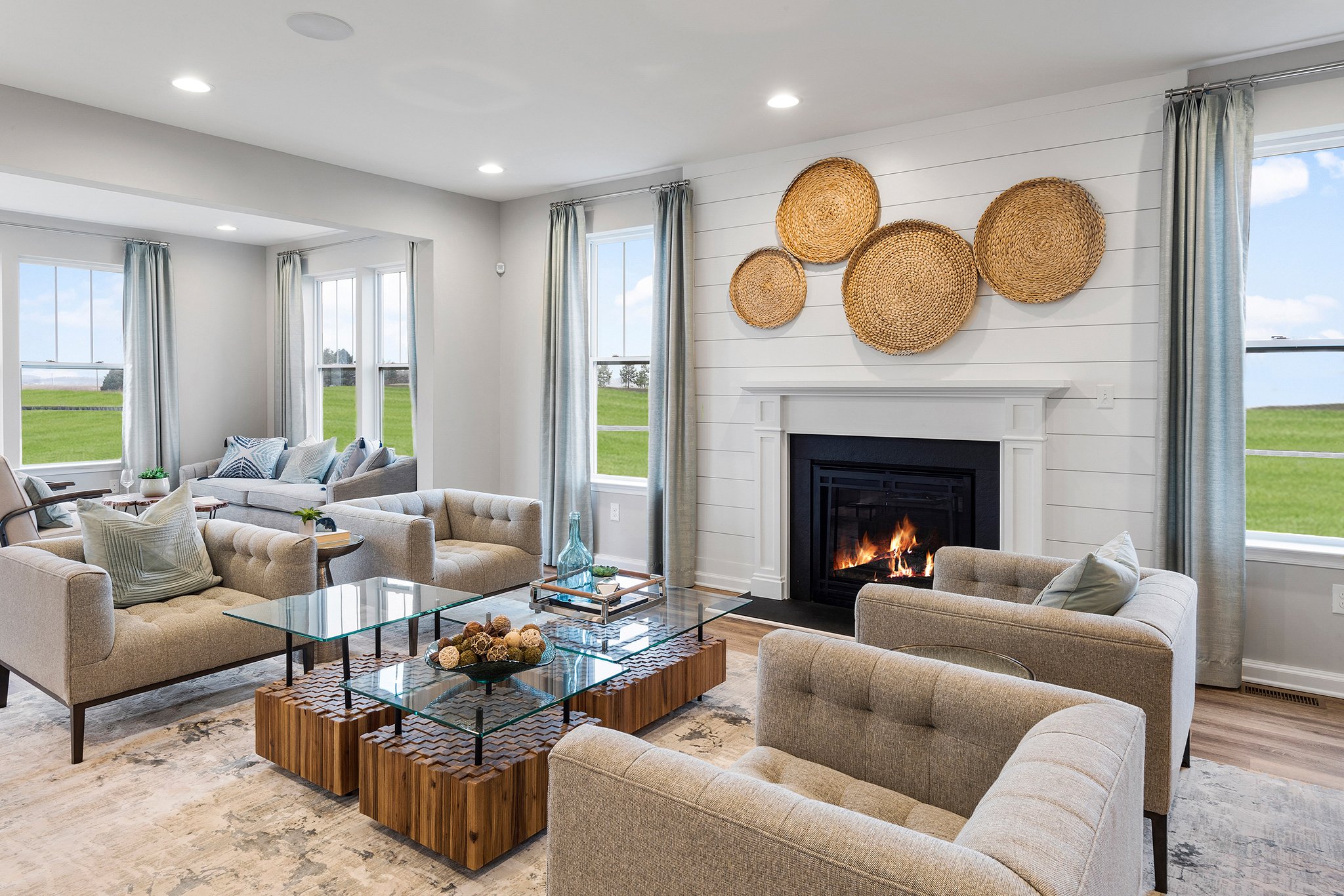
Entering The Keaton from the front porch, you’ll step into a foyer with a coat closet and powder room to your right and a hallway on your left that connects to the garage door entrance and a laundry room. (The two car garage measures 20 by 20 feet). Also to the left is a split stairway leading up to the second story and another leading down to the basement. Ahead, The Keaton’s spacious floor plan opens into the home’s central areas.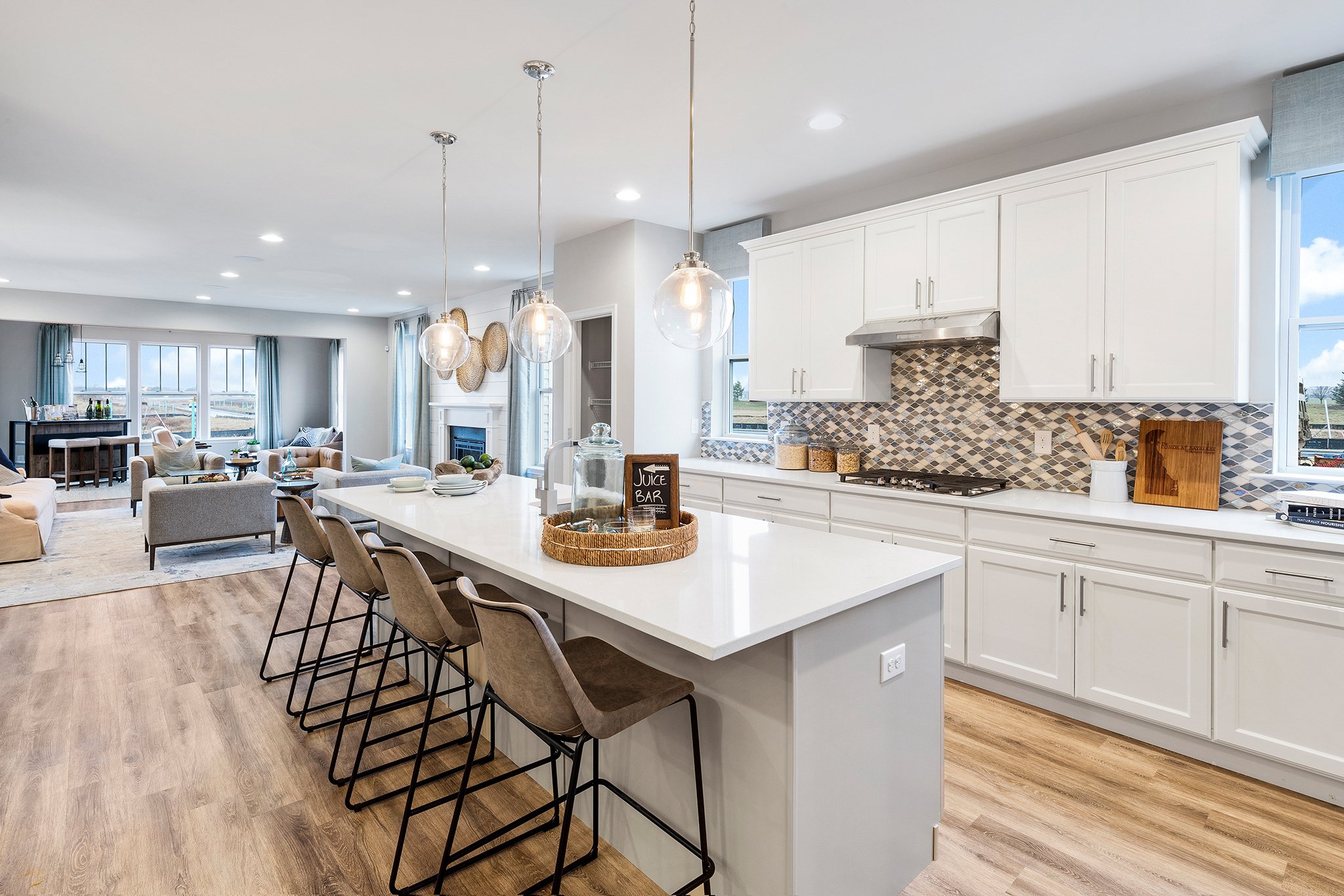
Just beyond the foyer is an L-shaped kitchen (15 by 9 feet) with a long island and barstool seating. To the left of the kitchen is a dining room (11 by 8 feet). Beyond the kitchen is the great room (18 by 17 feet), which easily holds ample seating and even a home office desk alcove.
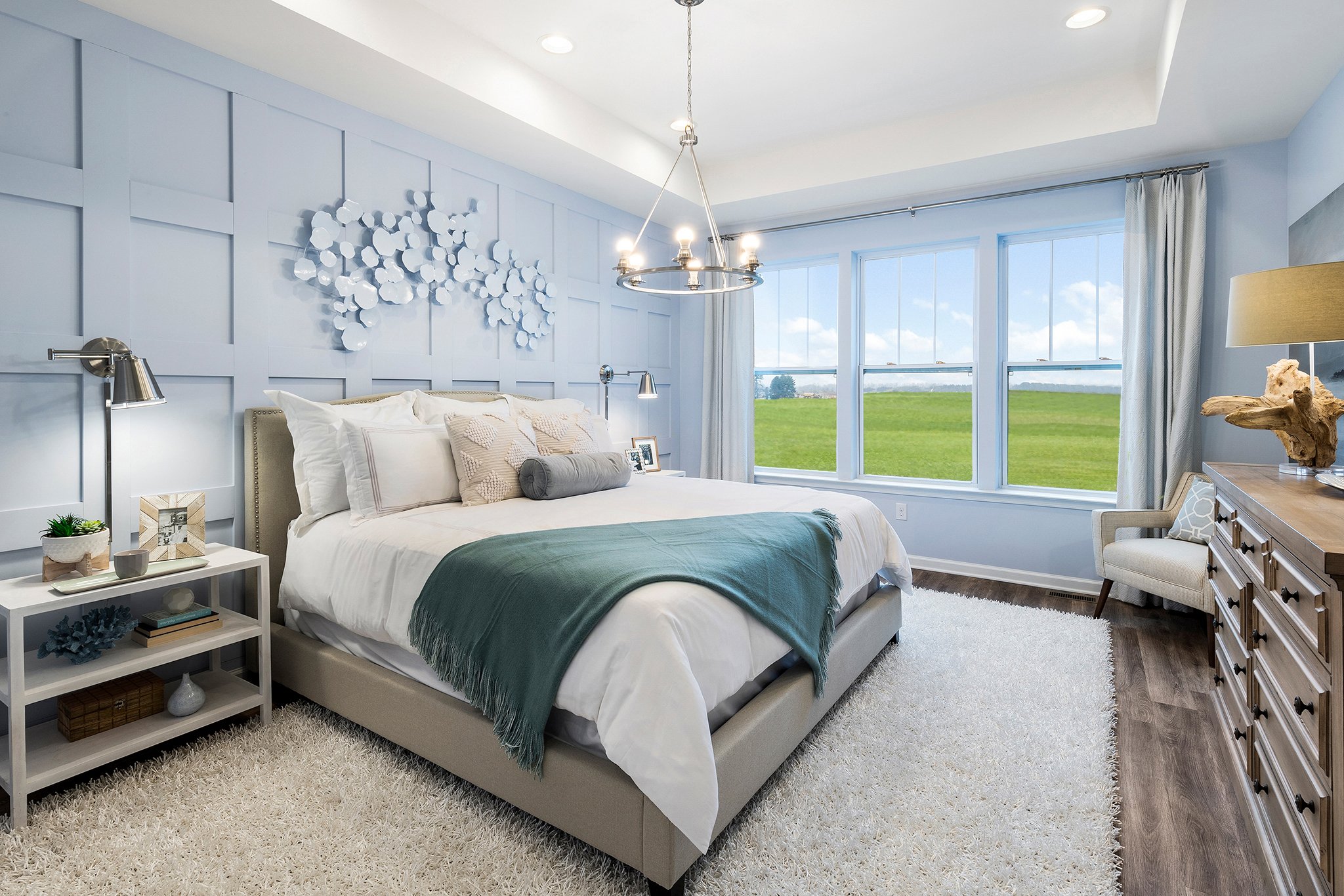
To the left of the great room, screened off from the heart of the home, is the owner’s bedroom (15 by 13 feet), which connects to the owner’s bathroom and a large, walk-in closet. The first floor home layout is designed to optimize long views, maximizing natural light and making the entire space feel open and airy. The first floor master bedroom is also highly convenient for occupants of all ages, making this a forever home where you can comfortably age in place.
Customization Options
Customization options for the first floor include either a deck (14 by 12 feet) large enough to hold a 6-person table and an L-shaped outdoor kitchen with a grill and barstool seating, or a sunroom/screened-in porch (11 by 17 feet). Both additions are situated just beyond the great room. Other options include the addition of a fireplace in the great room and built-in storage in the laundry room.
The Kitchen
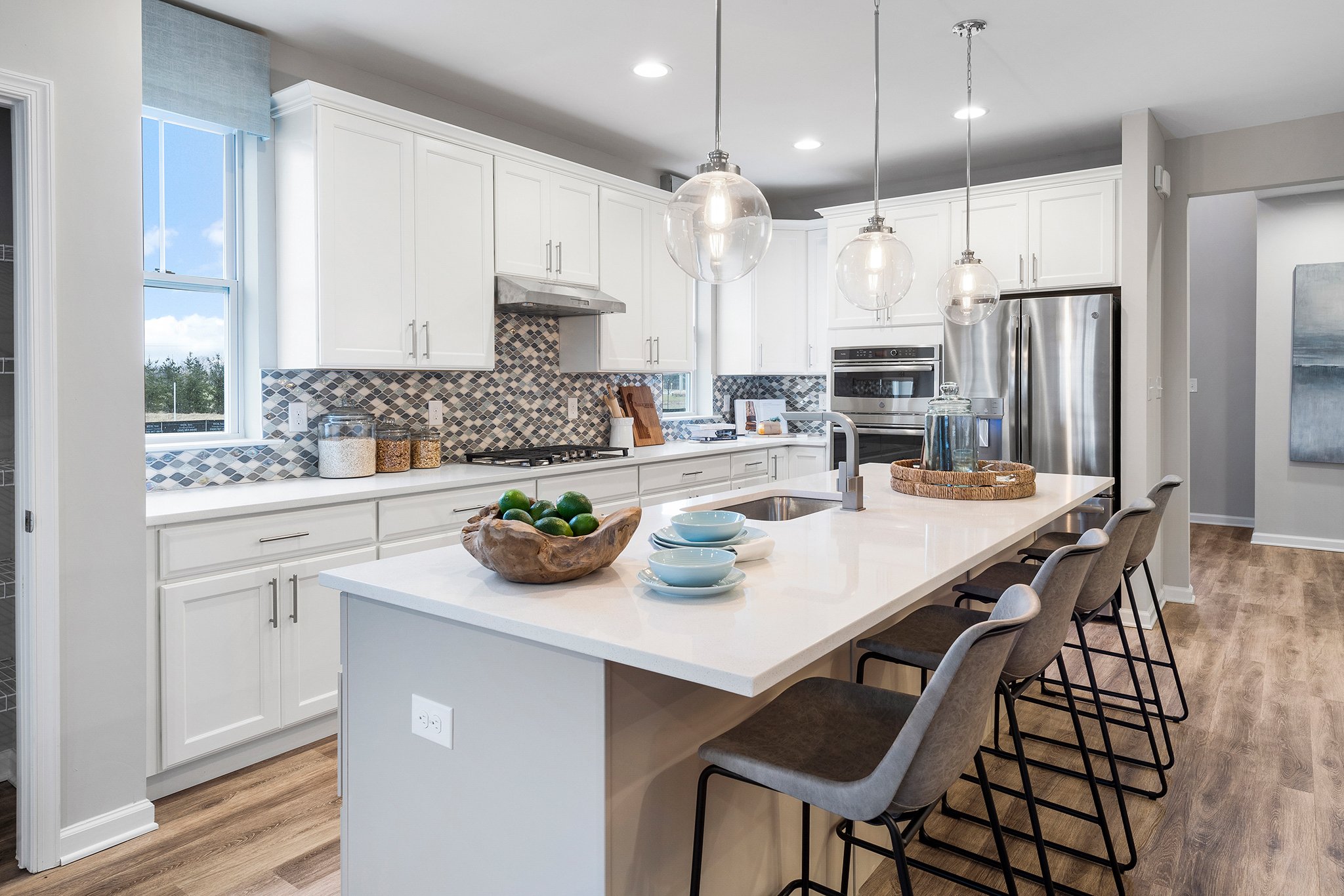
Situated in the middle of the first floor, the kitchen is a welcoming gathering space that’s open to the other main living areas in the home, making it easy for you to prep dinner while entertaining guests. The two full walls of the L-shaped kitchen provide plenty of upper and lower cabinets for storage, complemented by extra storage under the large island. The double sink is in the island and is triangulated with other primary appliances (a stove top, double oven, and kitchen/freezer) for optimized traffic flow. There’s also plenty of prep space, thanks to the island and the long stretch of countertop behind it.
Want to design your future kitchen? We’ve created a kitchen visualizer tool you can use to see pictures of your future kitchen with your favorite customization options! Keep in mind that the options presented on our website are just a sample of the options we have waiting for you. With our kitchen visualizer tool, you’ll get a chance to experiment with material combinations for:
- Backsplash materials: a variety of colors, textures, finishes, and patterns.
- Cabinetry materials: a variety of beautifully-colored and textured cabinets.
- Countertop materials: quartz and granite.
- Flooring materials: hardwood, luxury vinyl plank, and tile.
The Second Floor
Upstairs, you’ll find two bedrooms, a full bathroom, and a loft area. When you reach the top of the staircase, you’ll be greeted by a cozy loft area (9 by 14 feet) overlooking the first floor foyer with windows welcoming in the green space outside. To the left of the loft is a bedroom measuring 11 by 11 feet. If you turn to the right at the top of the staircase, a hallway will lead you to another bedroom measuring 13 by 11 feet. This bedroom, at the front of the house, is adjacent to a full bathroom.
Customization Option
If you’d rather not leave your loft open to the downstairs area, you can opt for an expanded loft measuring 20 by 15 feet. This will give upstairs residents more space and privacy, making the upstairs feel like a getaway apartment that’s all its own. This is a great option if you regularly host friends and family who are not full-time occupants.
The Basement
Downstairs, The Keaton’s basement may be finished or unfinished. Unfinished, it offers plenty of storage space. You can finish it with a basement rec room, a basement rec room and a full bathroom, or a basement rec room, full bathroom, and extra bedroom. In each scenario, the finished basement rec room is immediately at the base of the staircase and measures 23 by 16 feet, offering plenty of space for a play area for your grandkids and a fully equipped entertainment room. The optional bathroom would be added to the left of the staircase adjoining the rec room. If added, the bedroom (13 by 12 feet) would be situated closer to the back of the home beyond the rec room. All finished basement options would still preserve plenty of unfinished basement square footage for storage.
Tour The Keaton online any time from the comfort of your couch with our Virtual Tour tool! Ready to make an in-person appointment? Contact our team at The Ponds for a personal tour of the furnished model today.

