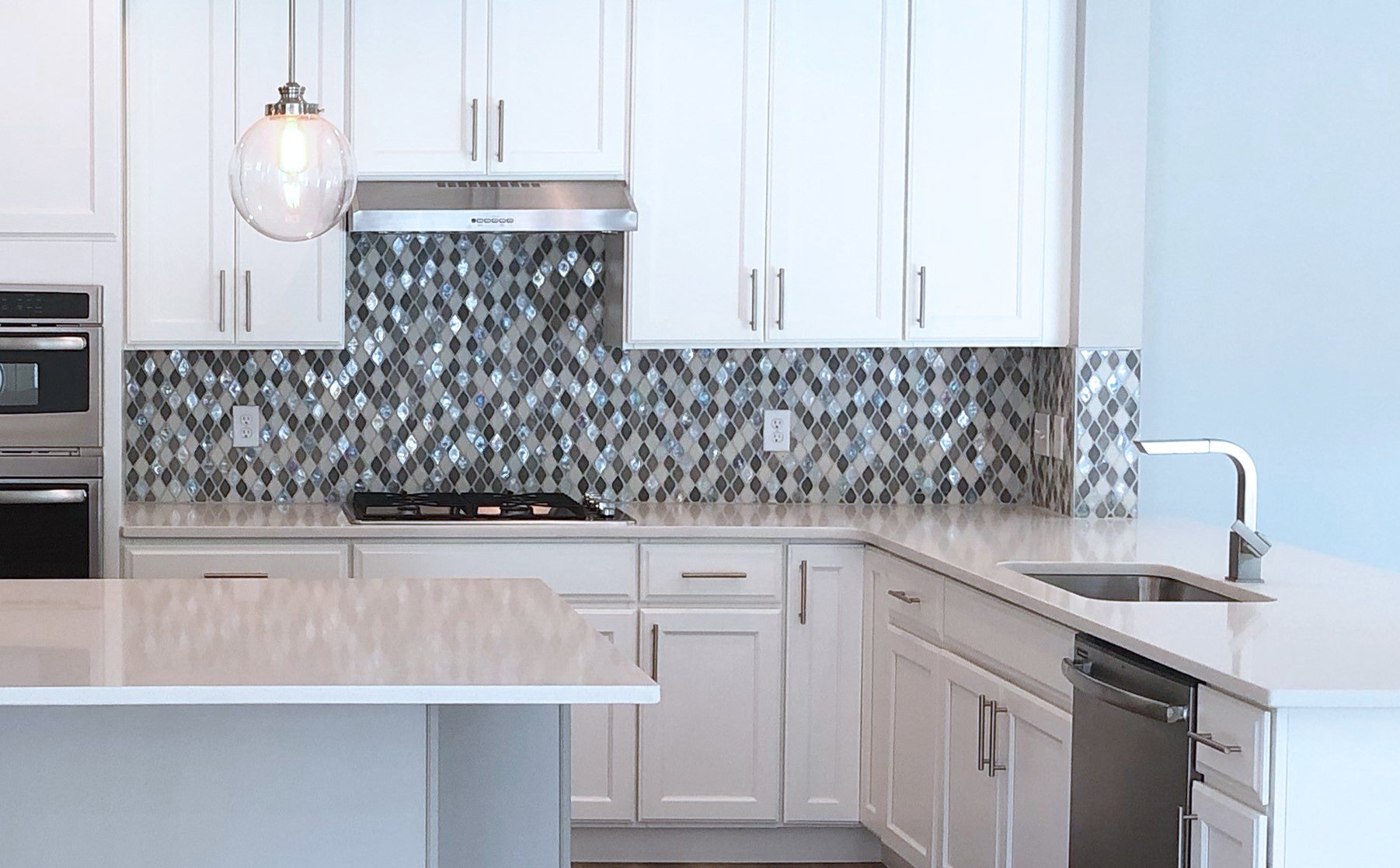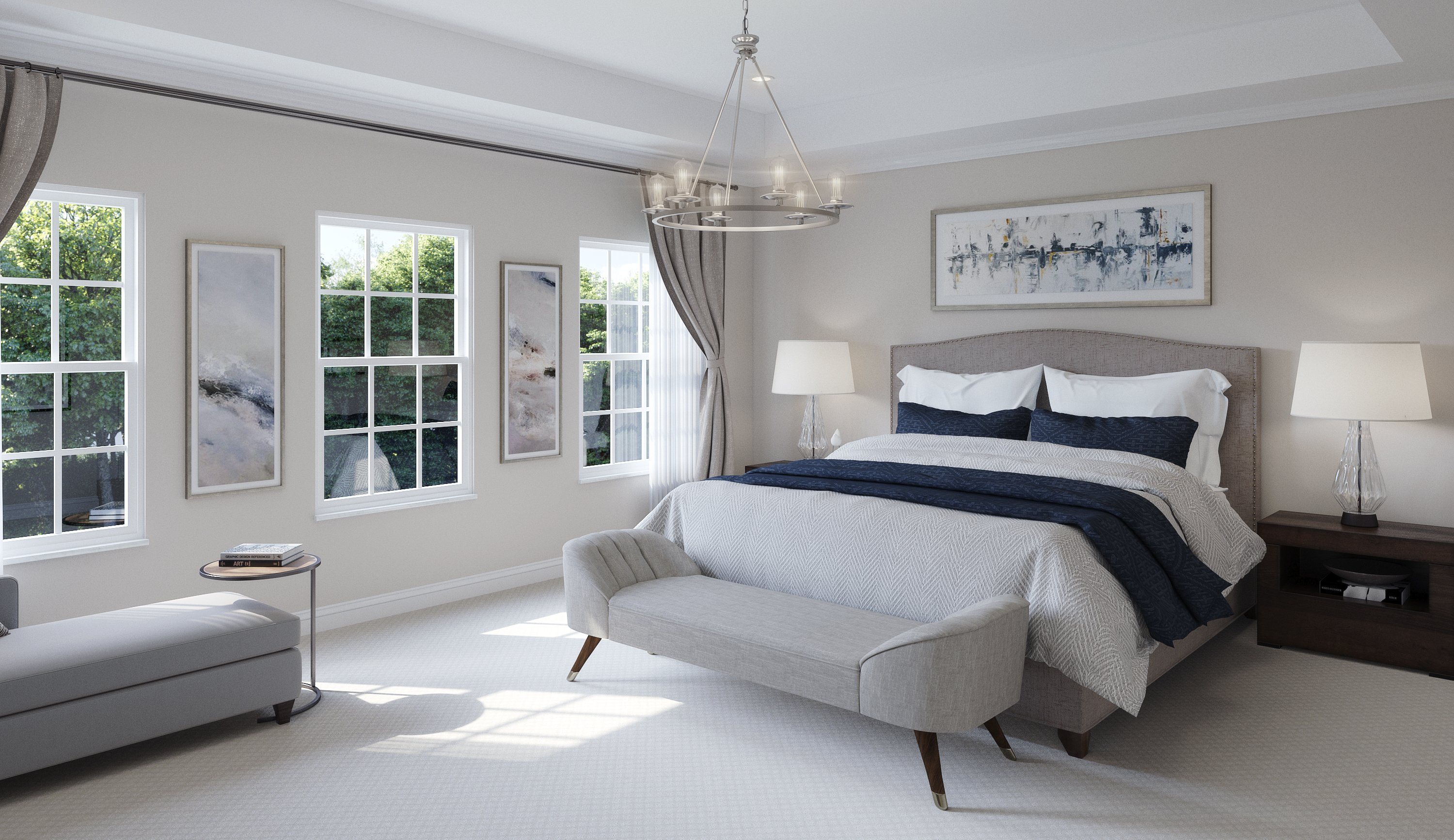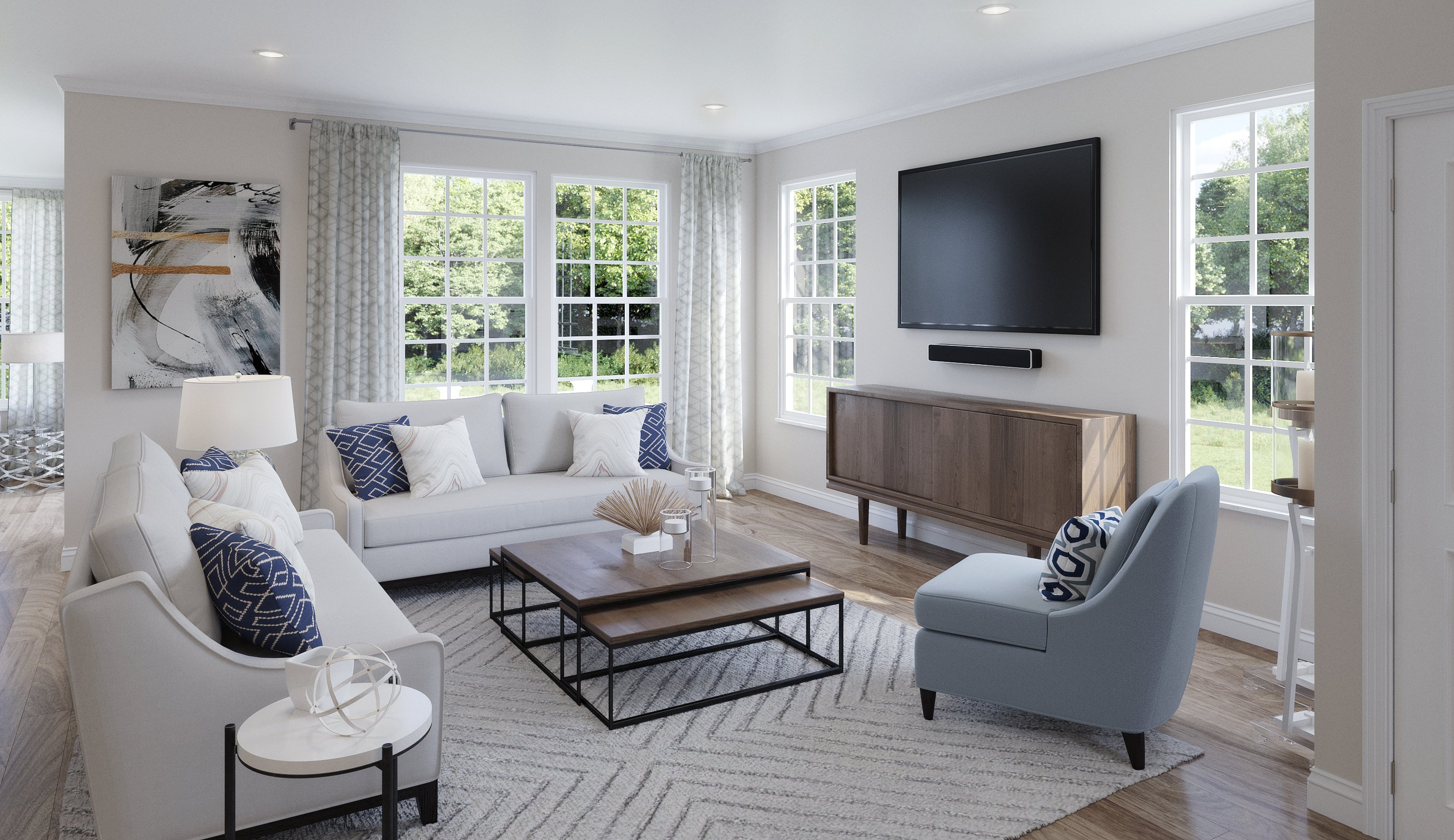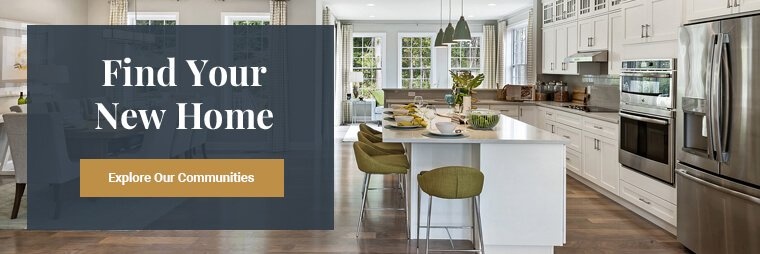Welcome to Westhampton, our luxury twin and townhome community in Wilmington, Delaware. Westhampton is situated in a private, tranquil area just 2 miles from the heart of charming Hockessin, DE. With half of the community preserved as open space and a variety of shops, restaurants, golf courses, and entertainment options nearby, Westhampton is able to offer the unique combination of a serene community while still remaining close to big city amenities. Today we’ll take you on a tour through Westhampton’s popular 2-story floor plan - The Jamesport.
Big Picture Specs
The Jamesport’s classic exterior makes it an instant favorite with prospective home buyers. Its stately brick or stone finishes, welcoming windows, and impressive height invites you inside, where the interior is at once warm, open, and airy. (Take a virtual tour to explore the space in 3D and visualize yourself in it!) Starting from $479,900, the 3 bedroom,2.5 bathroom, 2,262 square foot floor plan is designed to feel like a traditional single-family space but can be personalized to fit your needs up to 4 bedrooms, 3.5 bathrooms, and 3,317 square feet through a variety of structural options. (You can also flip the floor layout to be a mirror image!) The option of extra bedrooms and bathrooms allows you to select the best fit for your family.
The First Floor
There are two front entrances to The Jamesport’s first floor. The first is a formal entryway through the front door into a foyer, with a half bath immediately accessible off the hall. This bathroom affords both privacy and accessibility to family members and guests alike. The second is a casual entry point through the 2-car garage (23 by 20 feet) into the main living area, which houses the dining room (10 by 16 feet), the great room (16 by 18 feet), and the kitchen (14 by 10 feet). Off of the hall near the front entry are staircases leading to the second floor and basement. At the back of the house off of the kitchen and great room are double doors leading outside.
Customization Options: Delaware is beautiful in the late spring, summer, and early fall, so you’ll certainly want to consider adding the first-floor deck option (14 by 12 feet) to be accessed through the double doors at the back of the house. You can also add a sunroom off the back of the house (11 by 14 feet), right behind the kitchen. If you opt for both a deck and a sunroom, the sunroom will remain behind the kitchen and the deck will be accessed through double doors off of the great room. The deck will also be adjusted to 12 by 12 feet in size. *Option selections are subject to lot fit.
Open Floor Plan
The Jamesport has a classic open floor plan, offering all the benefits of a united central living area: uninterrupted lines of sight, visually expanding the feeling of spaciousness; an easy traffic flow; the ability to converse with family and friends in other areas of the house with facility; and shared light and outdoor visibility. The last of these is particularly essential in a community that prizes outdoor living and is consciously designed to preserve green space!

The Kitchen
The kitchen has an L-shape layout with an island, offering plenty of cabinetry storage, counter space workstations, and barstool seating. Be sure to explore our kitchen visualizer tool to experiment with a number of backsplash, cabinetry, countertop, and flooring options. While the materials provided online are only a small sample of our wider selection, they will help you visualize together some of our more popular offerings.
- Backsplash materials: a variety of colors, textures, finishes, and patterns.
- Cabinetry materials: a variety of beautifully colored and textured cabinets.
- Countertop materials: quartz and granite varieties.
- Flooring materials: hardwood, luxury vinyl plank, and tile.
The Second Floor
Once you reach the top of the staircase to the second floor, a hallway ushers you left and then forks off toward the front of the house, leading to the master bedroom, and toward the back of the house, leading to a full bath, a laundry room, and two sizeable bedrooms. The master bedroom (16 by 20 feet) offers a spacious central area as well as two large his and hers walk-in closets and a large master bathroom with a partitioned-off commode, two sinks, and a shower/bathtub combination. The two bedrooms near the back of the house measure 12 by 12 feet and 14 by 11 feet.

The Basement
While the completely unfinished space measures 18 by 15 feet, there are several structural options for the basement. A popular selection is to be finished as a rec room measuring 18 by 16 feet, especially when paired with a walk-out basement. (Note: limited walk-out basement options are left, ask us how to reserve yours!). The next add-on includes a powder room. The final customization option is a rec room, a full bathroom, and a bedroom measuring 11 by 12 feet. Fully customizing the basement with a rec room, bathroom, and bedroom is a great idea for growing families and those with teenagers seeking a more independent living space.
Westhampton has officially SOLD OUT as of September 2021 but a beautiful new and exciting community is coming to Hockessin soon.

Introducing: Valley Grove. Learn all about this new community and sign up for the interest list to receive the latest news and updates at the community logo above!
The Jamesport Home Buyer Profile
Which homebuyers gravitate toward The Jamesport? This floor plan was designed with a variety of homeowners in mind, but it is particularly suited to families with two or three children, as well as couples or singles who need the flexibility to entertain and the option of a home office.
For families, the open floor plan is perfect for keeping an eye on children while cooking dinner, and the kitchen barstools are a great place for casual breakfasts and for kids to complete homework. The bedrooms upstairs are also divided so that parents have privacy from children while remaining nearby. The addition of a basement bedroom is a great way to allow children more independence as they enter their teenage years.
For couples and singles who entertain often, the open floor plan makes it easy to converse with guests as they relax in the living room while the hosts mix a cocktail or prepare appetizers, and the basement bedroom with its own bathroom gives guests staying the night plenty of privacy.
Ready to take the next step and learn more about The Jamesport? Contact our sales team at Westhampton today!






